English Country Primary Bedroom Plans
Now that our Swiss Chalet inspired dining room is done, it's time to start the next project; the English Country Primary Bedroom. Every night for four years, I've drifted off to sleep with thoughts of all the design plans I have for this space, and now I finally get to share them with you.
This site contains affiliate links.
Table of Contents
Let's take a look at what our bedroom looked like on move-in day.
Before
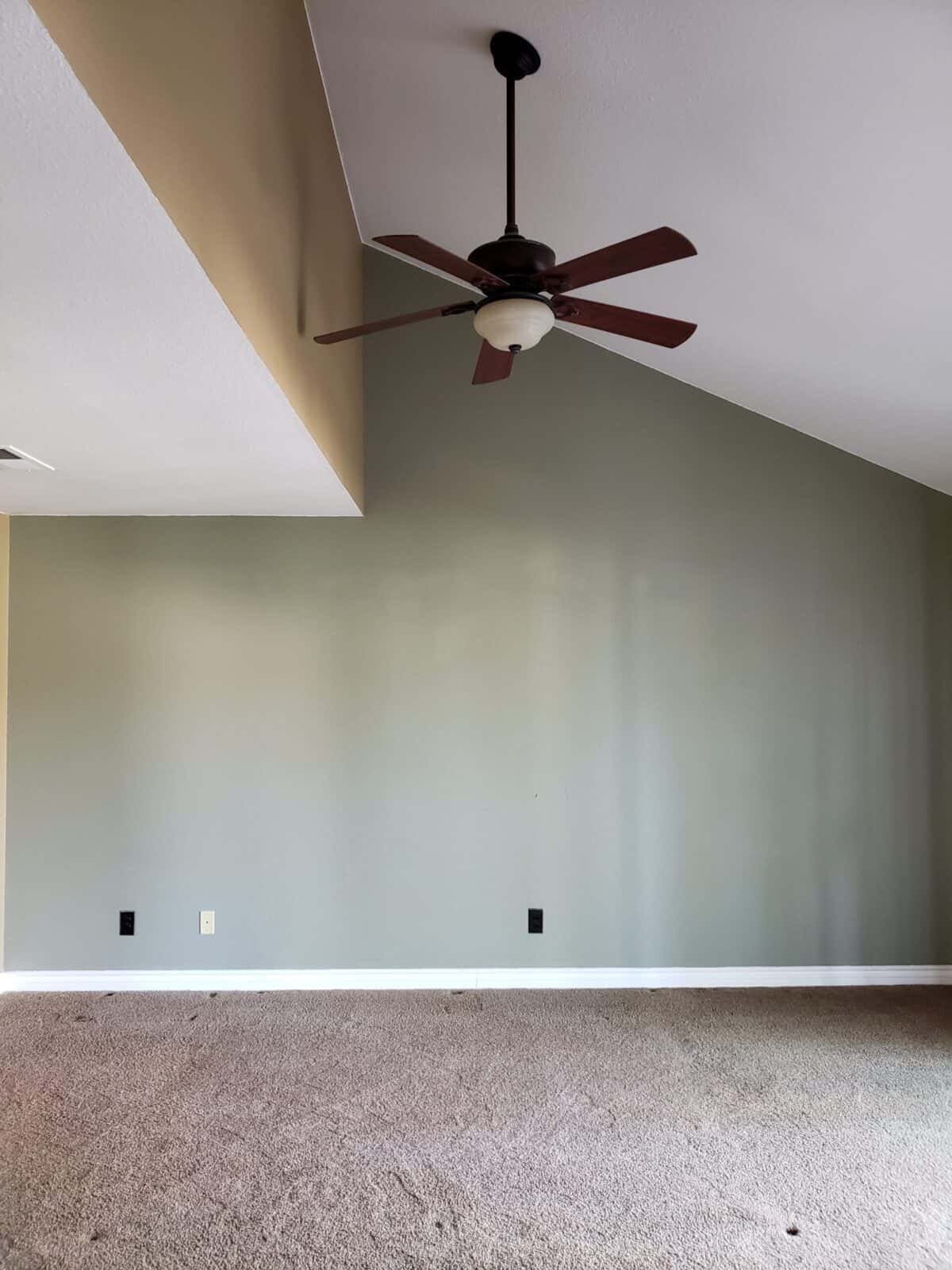
The only change we've made in this space is painting the walls white. That's it. We haven't even switched out the ceiling fan (which we use every night). Of course, we've added our furniture and accessories, and that has helped us love our bedroom in the meantime, but I can't wait to get my hands on this blank slate.
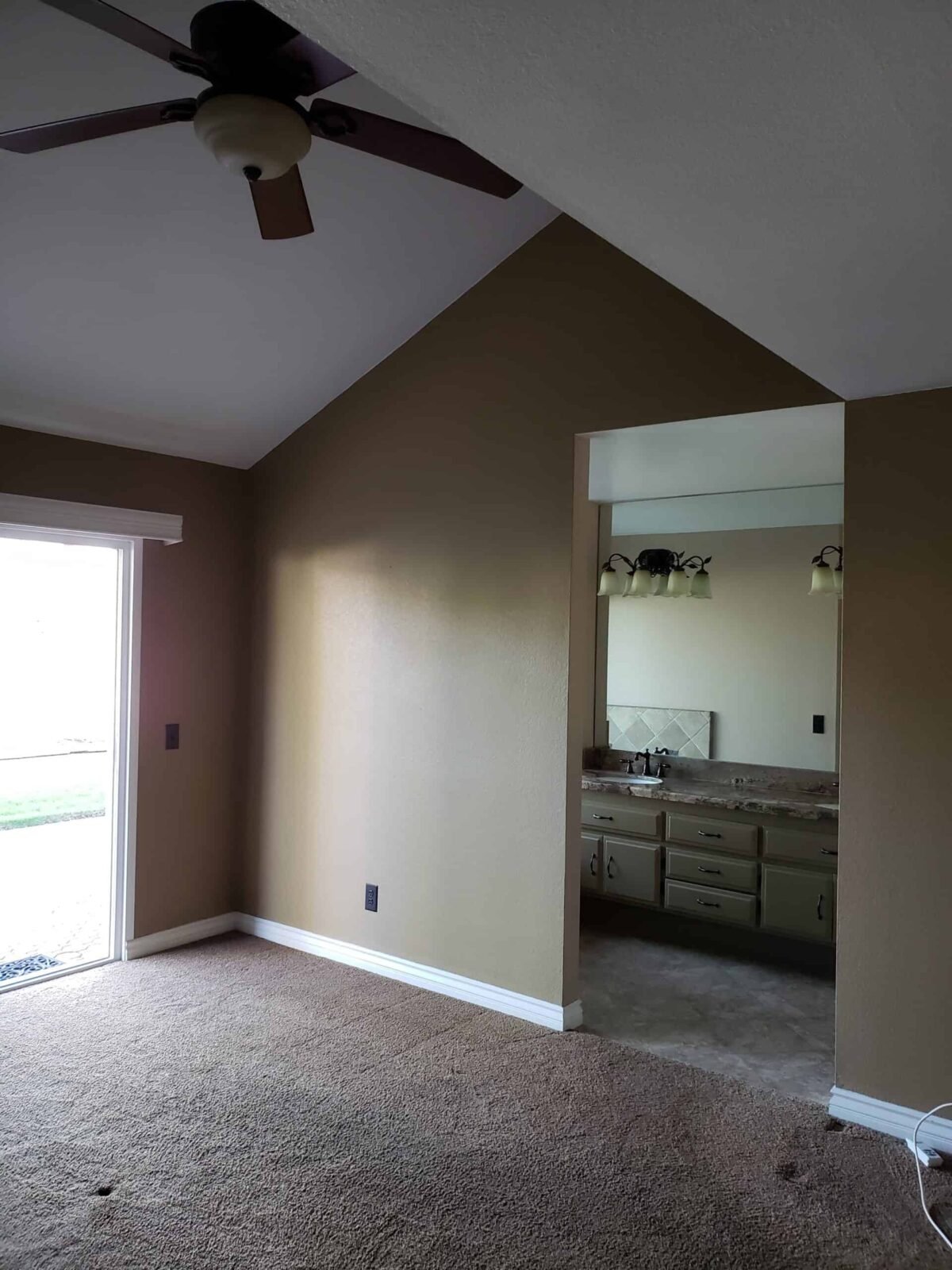
The bathroom will come later. For now, we'll be adding a door.
This might be the most challenging room in our home, given the half-vaulted ceiling. But I've had an idea for how to make it look intentional since before we closed on the house. I can't wait to show you.
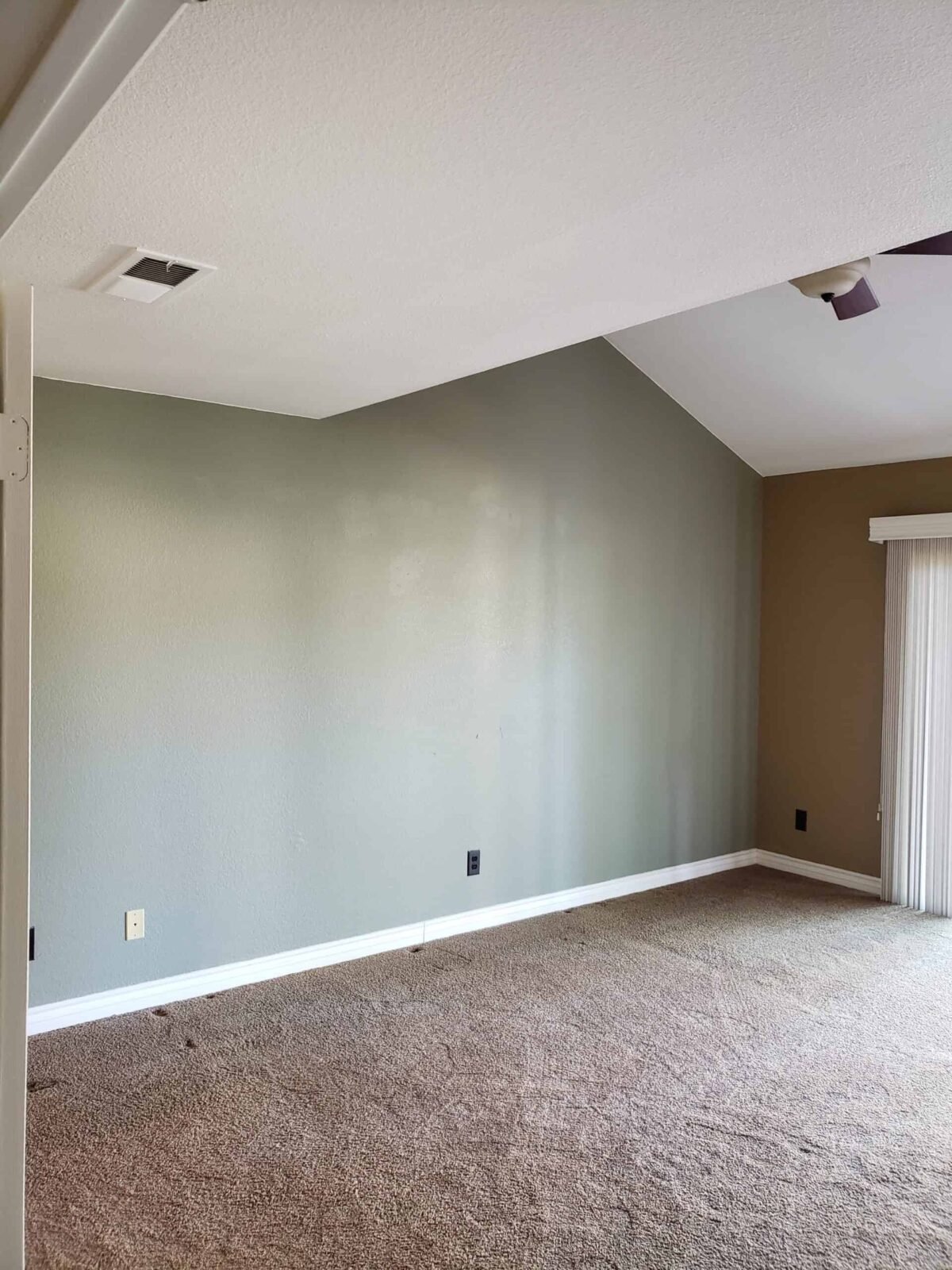
In Between
I wrote a post on How to Love Your Home While Waiting to Renovate, and it has definitely come in handy as I've had to be patient with making changes. With a little bit of paint and some cozy personal touches, along with a heavy dose of perspective when I need it most, we have really been able to enjoy our primary bedroom in this state. Given what's happened in the last four years, we're grateful for a calm retreat at the end of the day. Getting to add character and really personalize this space is just the cherry on top.
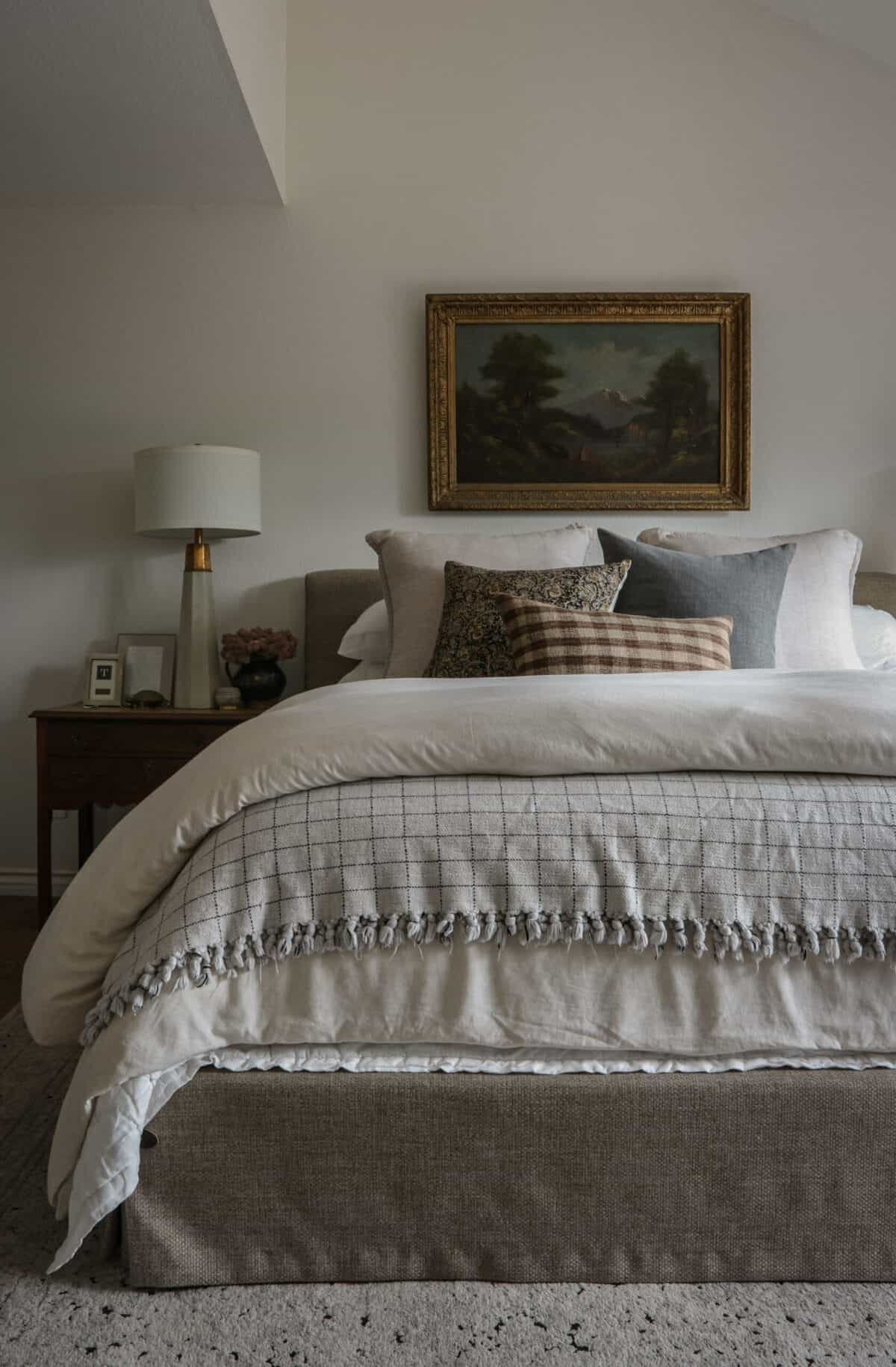
As you can see, I haven't let the plain walls and brown carpeted floors stop me from making this room beautiful. I've decorated our bedroom for Christmas, tried on a few different looks for this dresser, and given the whole space an elegant refresh with new bedding and custom drapes. But now it's time for some real heavy-hitting design.
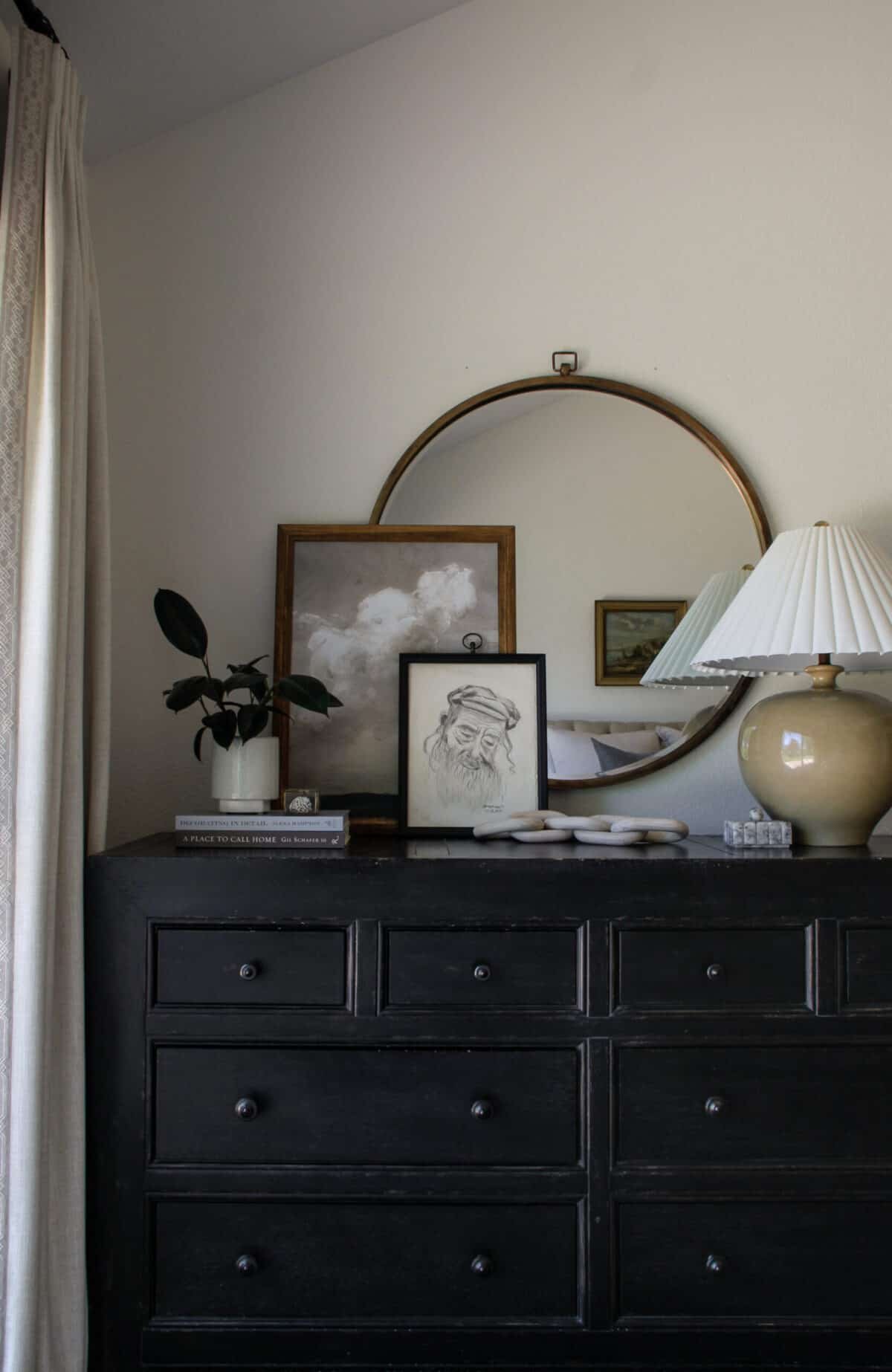
English Country Style
The reason I chose to describe this design plan as English Country is because this style is both relaxed and refined, comfortable, yet classy. This is exactly what I'm going for in our primary bedroom. There will be lots of layered textures, minimal but impactful patterns, and loads of comfort. While the rest of my home has more of a Craftsman Cottage feel to it, our English Country primary bedroom will deviate just a bit to emphasize a luxurious but livable design. I can't wait!
Design Plan
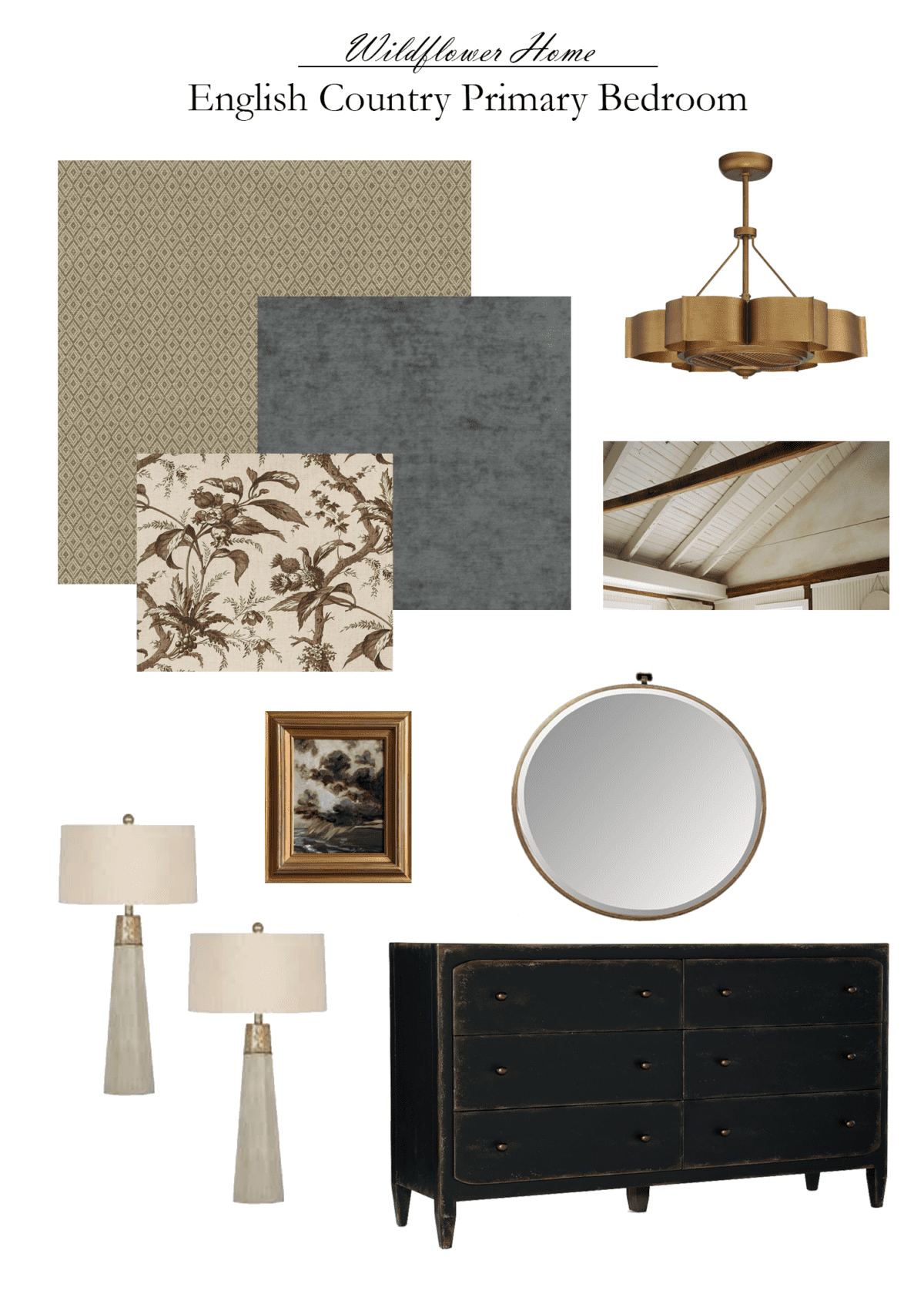
Wallpaper | Blue Velvet Fabric | Brown Floral Fabric | Fandelier | Lamps | Dresser | Round Mirror | Artwork
Punch List
- Add Windows - We've wanted to add windows to the blank wall behind our bed since we moved in. There is no reason why windows weren't added to this wall to let in more light, other than cheap builders. *There is a possibility I may add mirrors over each nightstand instead of windows.
- Window Treatments - We already have the most beautiful custom drapes hanging in our primary bedroom. However, Jeff works odd hours and needs blackout drapes, so I'll most likely need to come up with a whole new plan for this.
- Install Wallpaper - I'm working with A Street Prints again, but this time I'll be using their Hui Beige Paper Weave Wallpaper. I don't need to skim coat our bedroom walls for this paper. It's thick and textured enough to go over our textured walls. Hallelujah!
- Address Ceiling - I plan to plank this awkward half-vaulted ceiling and then add beams/rafters.
- Custom Headboard - It's still to be determined whether or not I will make a headboard, like I did for Hannah's bedroom, or have it made by my amazing upholsterer. You'll have to stay tuned!
- Create Seating Area - This will be as simple as finding the right wingback chair on Facebook Marketplace.
- Change Ceiling Fan/Light Fixture - Since we use the ceiling fan every night, I'll probably replace the outdated fan with a beautiful fandelier, but this is still TBD.
- Add Art and Accessories - Fortunately, we already have a dresser we love, nightstand options, lamps and a mirror we're keeping. And I have a stash of art saved just for our bedroom.
- New Carpet - We have actually had our carpet ordered for almost a year now, but have held off on having it installed because of all the renovations. This will be the last step of this room makeover.
Timeline
So there it is...the next big project. But this space will not happen as quickly as the dining room did. In fact, we are still in the middle of our laundry room renovation (which I haven't shown at all because literally nothing has happened), and our staircase is still torn up.
So, the projects in our primary bedroom will happen when I have time to tackle them alongside the other in-progress spaces. I'm so excited to finally be tackling this space, but also thrilled it's not going to happen at breakneck speed. Slow design is more my speed, so settle in.

You Might Also Be Interested In
